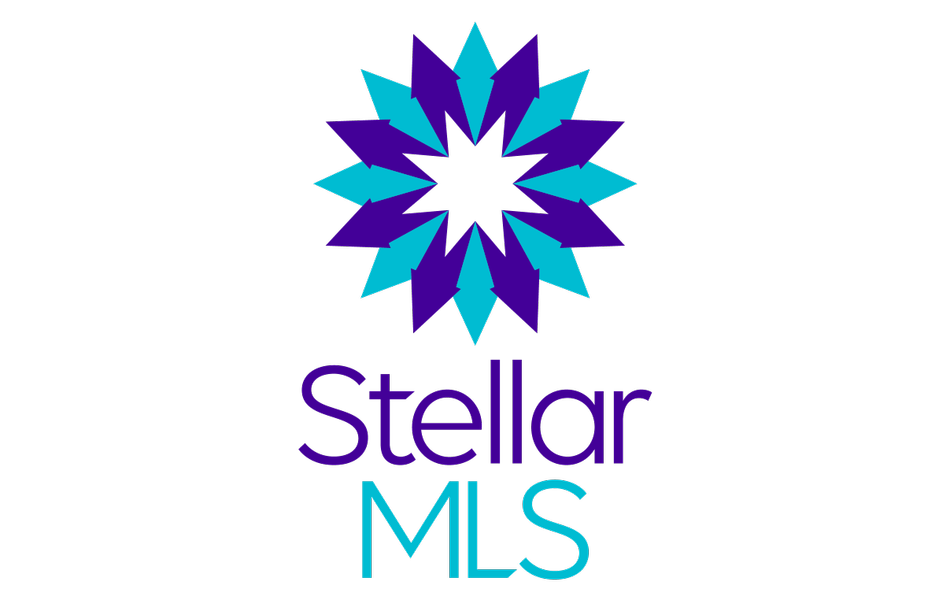200 GARDENS EDGE DRIVE #223 Venice, FL 34285

UPDATED:
Key Details
Property Type Residential
Sub Type Condominium
Listing Status Pending
Purchase Type For Sale
Square Footage 1,326 sqft
Price per Sqft $225
Subdivision Magnolia Park
MLS Listing ID N6108782
Bedrooms 2
Full Baths 2
HOA Fees $391/mo
HOA Y/N Yes
Total Fin. Sqft 1326
Leases Per Year 3
Year Built 2021
Annual Tax Amount $100
Tax Year 2020
Property Sub-Type Condominium
New Construction Yes
Property Description
Location
State FL
County Sarasota
Area 34285 - Venice
Zoning RMF3
Direction Rt 41. to Albee Farm Road. Right on Gardens Edge
Rooms
Other Rooms Den/Library/Office
Interior
Interior Features Ceiling Fans(s), Kitchen/Family Room Combo, Master Bedroom Main Floor, Open Floorplan, Split Bedroom, Stone Counters, Thermostat
Heating Central, Electric
Cooling Central Air
Flooring Ceramic Tile
Furnishings Unfurnished
Window Features Blinds
Appliance Dishwasher, Disposal, Microwave, Range, Refrigerator
Exterior
Exterior Feature Irrigation System, Lighting
Parking Features Assigned, Garage Door Opener, Guest
Garage Spaces 1.0
Community Features Deed Restrictions, Pool
Utilities Available Cable Connected, Electricity Connected, Sewer Connected
Amenities Available Clubhouse, Pool
Roof Type Tile
Garage 1
Private Pool No
Building
Faces North
Story 2
Entry Level One
Foundation Slab
Sewer Public Sewer
Water Public
Structure Type Block
New Construction Yes
Schools
Elementary Schools Garden Elementary
Middle Schools Venice Area Middle
High Schools Venice Senior High
Others
Association Rules Required
HOA Fee Include Community Pool,Insurance,Maintenance Exterior,Maintenance Grounds,Pool Maintenance
Senior Community No
Restrictions See HOA rules and regs
Pet Size Medium (36-60 Lbs.)
Tax ID 0404051015
SqFt Source Builder
Acceptable Financing Cash, Conventional
Listing Terms Cash, Conventional
Num of Pet 2
Special Listing Condition None
Pets Allowed Yes
Virtual Tour https://player.vimeo.com/video/349966441

GET MORE INFORMATION




