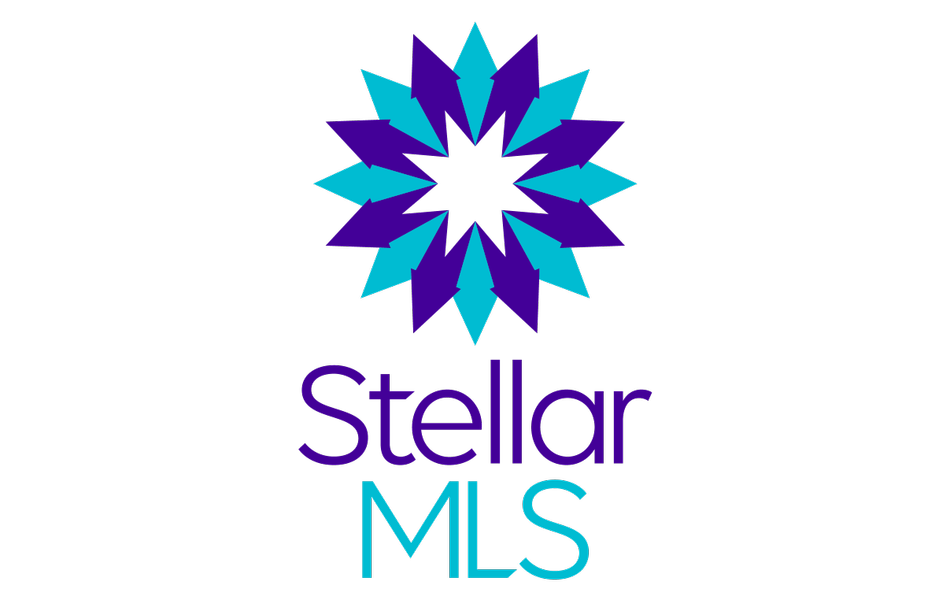1452 KEDRON LN Punta Gorda, FL 33983
UPDATED:
Key Details
Property Type Residential
Sub Type Single Family Residence
Listing Status Active
Purchase Type For Sale
Square Footage 2,178 sqft
Price per Sqft $222
Subdivision Punta Gorda Isles Sec 23
MLS Listing ID C7443625
Bedrooms 4
Full Baths 3
Half Baths 1
HOA Fees $10/mo
HOA Y/N Yes
Total Fin. Sqft 3099
Annual Tax Amount $486
Tax Year 2020
Lot Size 0.316 Acres
Acres 0.32
Property Sub-Type Single Family Residence
New Construction Yes
Property Description
Location
State FL
County Charlotte
Area 33983 - Punta Gorda
Zoning RSF3.5
Direction From Kings Hwy and Rampart: East on Rampart to Nuremberg, left (N) on Nuremberg to Lacrosse, left (W) on Lacrosse to Kendron, right (N) on Kendron to 3rd lot on the right.
Rooms
Other Rooms Inside Utility
Interior
Interior Features Ceiling Fans(s), Eating Space In Kitchen, High Ceiling(s), Open Floorplan, Solid Wood Cabinets, Split Bedroom, Stone Counters, Tray Ceiling(s), Walk-In Closet(s)
Heating Central, Electric
Cooling Central Air
Flooring Porcelain Tile
Appliance Dishwasher, Microwave, Range, Refrigerator
Laundry Inside, Laundry Room
Exterior
Exterior Feature Rain Gutters, Sliding Doors
Parking Features Driveway, Garage Door Opener
Garage Spaces 2.0
Community Features Deed Restrictions, Fishing, Golf, Playground, Sidewalk
Utilities Available BB/HS Internet Available, Cable Available, Electricity Available, Phone Available, Sewer Available, Water Available
Amenities Available Playground
Roof Type Shingle
Garage 1
Private Pool No
Building
Lot Description Cul-De-Sac, Greenbelt, Oversized Lot, Street Dead-End, Street Paved
Faces West
Entry Level One
Foundation Slab
Sewer Public Sewer
Water Public
Structure Type Block,Stucco
New Construction Yes
Schools
Elementary Schools Deep Creek Elementary
Middle Schools Punta Gorda Middle
High Schools Charlotte High
Others
Association Rules Required
HOA Fee Include Maintenance Grounds
Senior Community No
Tax ID 402309351002
SqFt Source Builder
Special Listing Condition None
Pets Allowed Yes
Virtual Tour https://www.propertypanorama.com/instaview/stellar/C7443625




