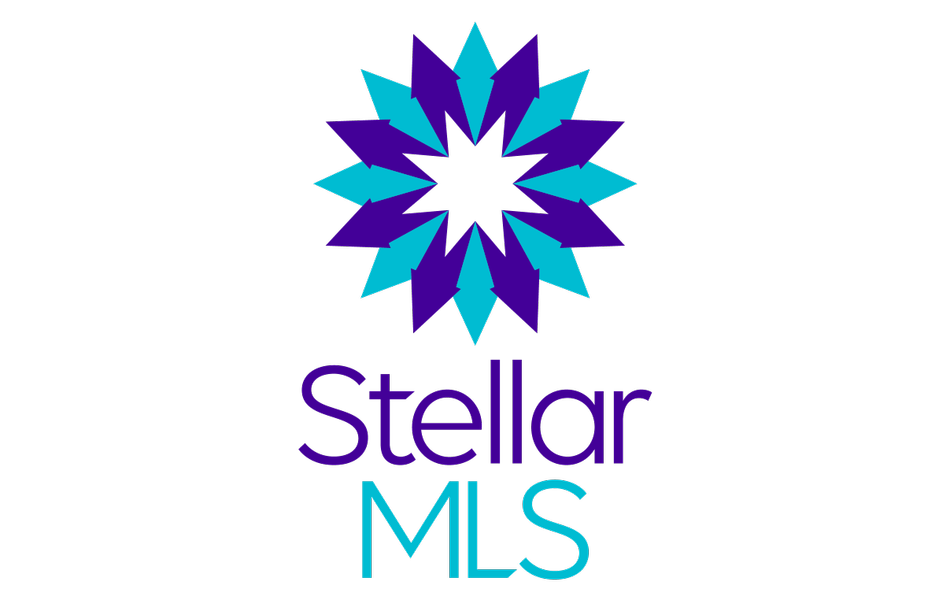11404 3RD STREET N #1 St Petersburg, FL 33716

UPDATED:
Key Details
Property Type Residential
Sub Type Condominium
Listing Status Active
Purchase Type For Sale
Square Footage 700 sqft
Price per Sqft $199
Subdivision Windward Pointe St Petersburg
MLS Listing ID U8124189
Bedrooms 1
Full Baths 1
Condo Fees $266/mo
HOA Y/N Yes
Total Fin. Sqft 720
Leases Per Year 12
Year Built 1974
Annual Tax Amount $1,063
Tax Year 2020
Lot Size 22.969 Acres
Acres 22.97
Property Sub-Type Condominium
Property Description
Location
State FL
County Pinellas
Area 33716 - St Pete
Direction START ON I-275 S, MERGE ONTO 4TH ST N, TURN LEFT ON 115TH AVE N, TURN RIGHT ON 3RD ST N, 11404 3RD ST N UNIT 1 IS ON THE RIGHT
Rooms
Other Rooms Formal Dining Room Separate, Formal Living Room Separate
Interior
Interior Features Ceiling Fans(s), High Ceiling(s), Open Floorplan, Solid Surface Counters, Walk-In Closet(s)
Heating Electric
Cooling Central Air
Flooring Ceramic Tile
Furnishings Unfurnished
Window Features Blinds
Appliance Dishwasher, Disposal, Electric Water Heater, Microwave, Range, Range Hood, Refrigerator
Laundry Outside
Exterior
Exterior Feature Lighting, Sliding Doors, Storage
Parking Features Assigned, Covered, Guest
Carport Spaces 1
Community Features Deed Restrictions, Playground, Pool, Tennis Courts
Utilities Available Private
Amenities Available Clubhouse, Spa/Hot Tub
Roof Type Shingle
Private Pool No
Building
Lot Description In City Limits, Near Public Transit, Sidewalk
Faces North
Story 2
Entry Level One
Foundation Slab
Sewer Private Sewer
Water Private
Structure Type Block,Stucco
Others
Association Rules None
HOA Fee Include Escrow Reserves Fund,Insurance,Maintenance Exterior,Pest Control,Sewer,Trash,Water
Senior Community No
Restrictions No dogs allowed. Just cats, birds and fish
Pet Size Small (16-35 Lbs.)
Tax ID 18-30-17-98325-004-4041
SqFt Source Public Records
Security Features Smoke Detector(s)
Acceptable Financing Cash, Conventional, Other, Private Financing Available
Disclosures Condominium Disclosure Available, Lead Paint, Seller Property Disclosure
Listing Terms Cash, Conventional, Other, Private Financing Available
Num of Pet 4
Special Listing Condition None
Pets Allowed Breed Restrictions, Yes
Virtual Tour https://www.propertypanorama.com/instaview/stellar/U8124189

GET MORE INFORMATION




