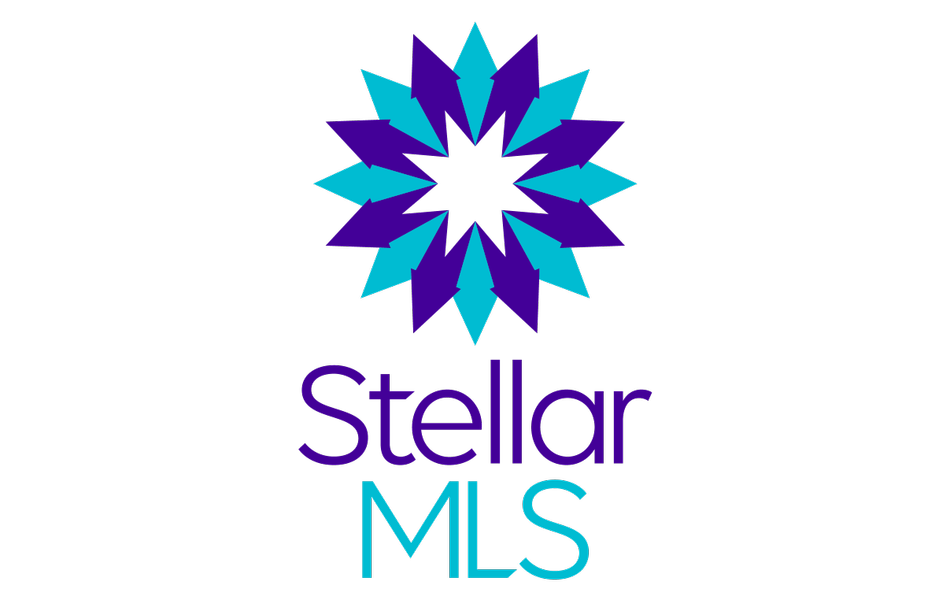531 SE 65TH TERRACE Ocala, FL 34472
UPDATED:
Key Details
Property Type Residential
Sub Type Single Family Residence
Listing Status Pending
Purchase Type For Sale
Square Footage 2,319 sqft
Price per Sqft $129
Subdivision Deer Path North
MLS Listing ID T3319547
Bedrooms 4
Full Baths 2
HOA Fees $34/mo
HOA Y/N Yes
Leases Per Year 7
Year Built 2021
Tax Year 2021
Lot Size 10,625 Sqft
Acres 0.24
Property Sub-Type Single Family Residence
New Construction Yes
Property Description
Pictures, photographs, colors, features, and sizes are for illustration purposes only and will vary from the homes as built. Home and community information, including pricing, included features, terms, availability, and amenities, are subject to change and prior sale at any time without notice or obligation.
Location
State FL
County Marion
Area 34472 - Ocala
Building/Complex Name D.R. Horton Inc.
Zoning PUD
Direction From I-75, take exit 341 Head East on SW Hwy 484. Continue onto SW Hwy 484/SE County Hwy for 5.2 miles then head north on County Rd 484/SE County Hwy 484 for 4.1 miles. Continue on to SE Hames Rd. then head north on FL-35 N/SE Baseline Rd. for 4.1 miles. Continue straight onto FL-35 N for 4.2 miles until you reach SE 8th
Interior
Interior Features Open Floorplan
Heating Central, Electric
Cooling Central Air
Flooring Carpet, Ceramic Tile
Appliance Dishwasher, Dryer, Electric Water Heater, Microwave, Range, Refrigerator, Washer
Exterior
Exterior Feature Sliding Doors
Garage Spaces 2.0
Community Features Sidewalk
Utilities Available Cable Available, Underground Utilities
Roof Type Shingle
Garage 1
Private Pool No
Building
Faces West
Entry Level One
Foundation Slab
Builder Name D.R. Horton Inc.
Sewer Public Sewer
Water Public
Structure Type Block,Stucco
New Construction Yes
Schools
Elementary Schools Ward-Highlands Elem. School
Middle Schools Fort King Middle School
High Schools Marion Technical Institute
Others
Association Rules Required
Senior Community No
Restrictions Per HOA guidelines
Tax ID 31870-093-00
Acceptable Financing VA Loan
Listing Terms VA Loan
Special Listing Condition None
Pets Allowed Yes
Virtual Tour https://www.propertypanorama.com/instaview/stellar/T3319547




